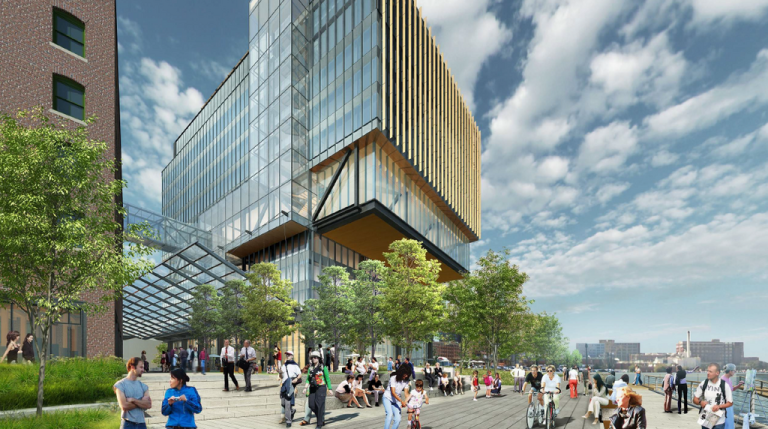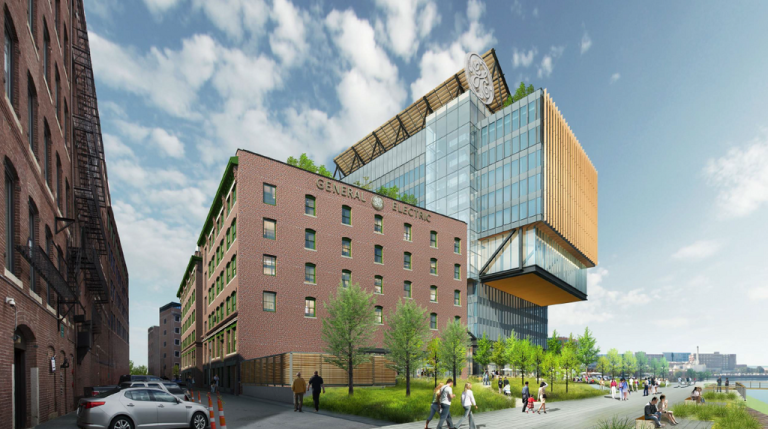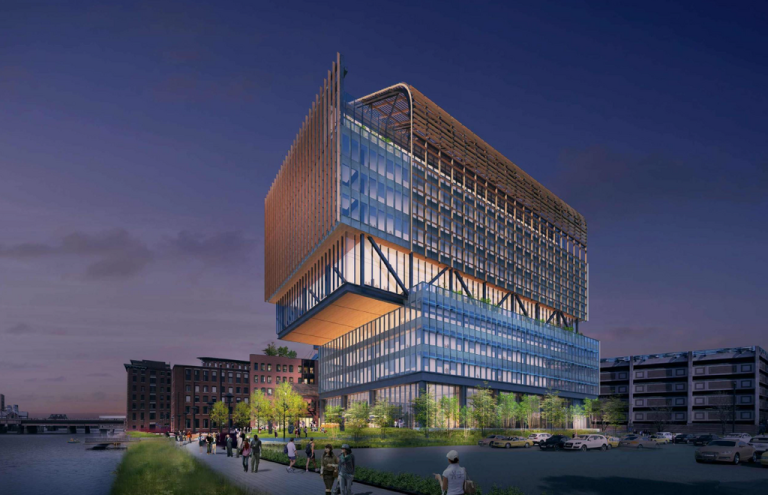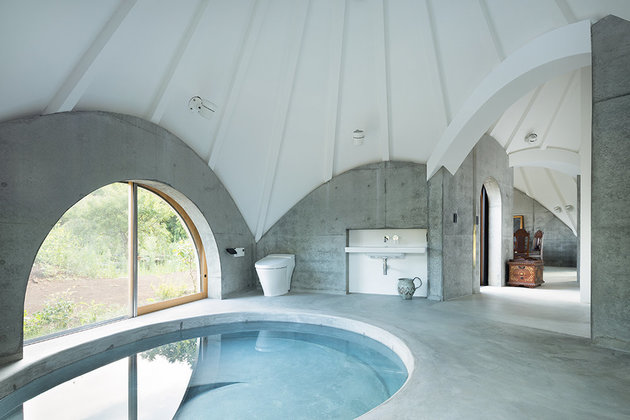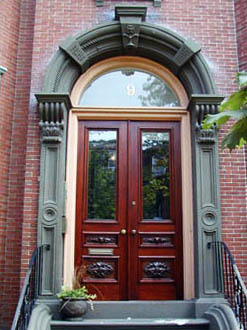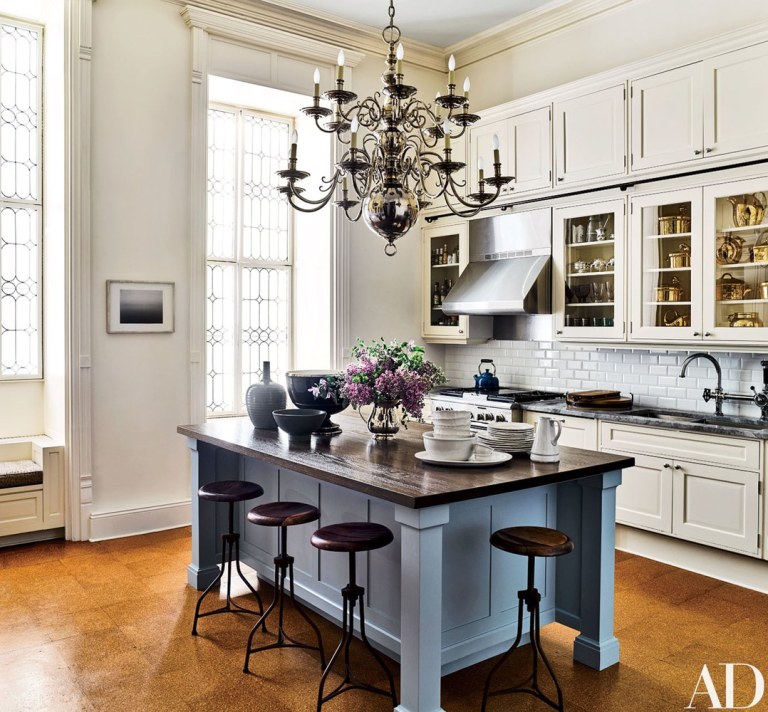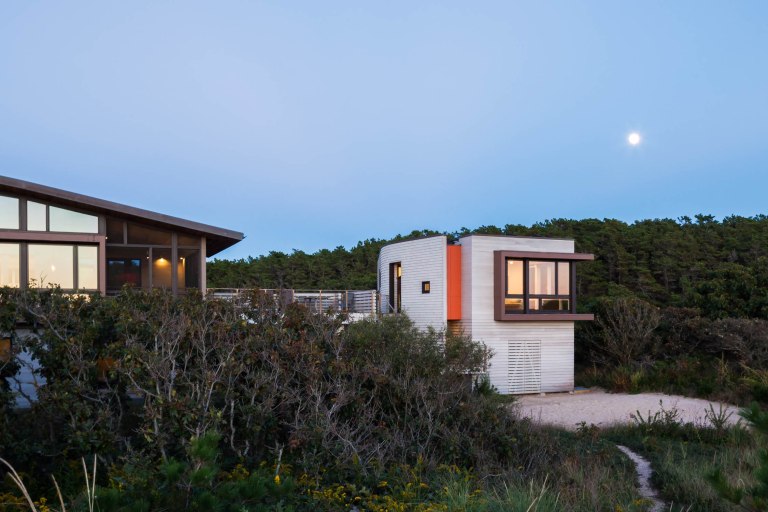Finally getting back to the blog after a long holiday break from posting. This first post of 2017 features a truly unique home in Southern Utah being auctioned later this month. The Utah Cliff House is, as the name suggests, built into a cliff in the Utah desert near Arches National Park. The 2,100 square foot residence includes an additional 12 acres of property and comes equipped with modern amenities despite its remote location. The original architects and owners of the home are looking to auction their remarkable property to a buyer who shares their passion for the land and history of the site.
While I don’t think I’d be the right buyer, I have to say that seeing these images has made me nostalgic for the trip I took last year to Arches National Park. Check out the video below for a tour of the home and its surrounding property. Enjoy!




